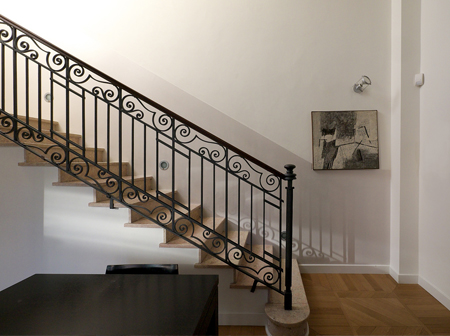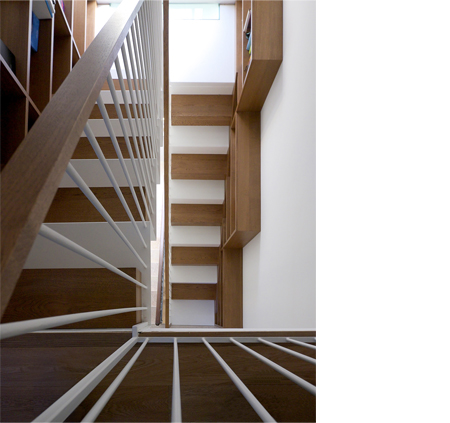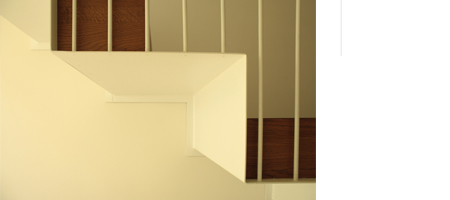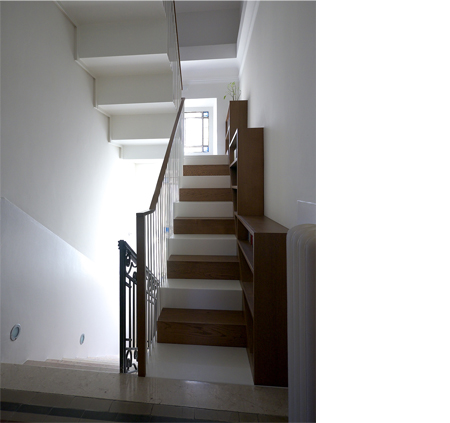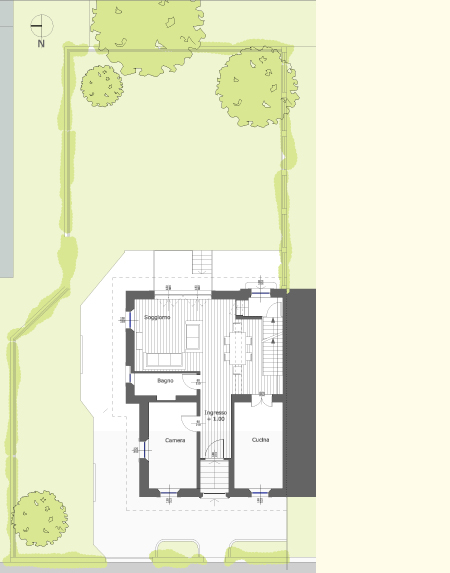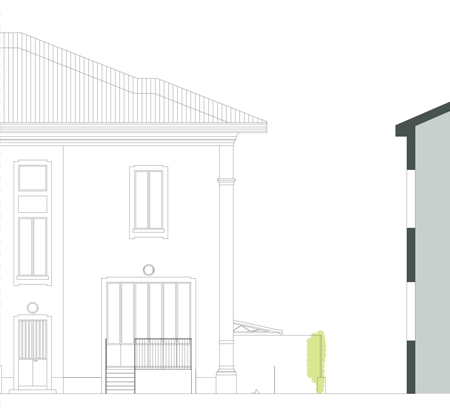|
|
2013
House in Milano
Renovation of a late nineteenth-century villa,
located near the new “City Life” neighbourhood in Milan. The house,
following local building traditions, is divided in two floors, with the
addition of a basement and of a roof/storage floor. The new project
intended to improve the living area on the ground floor, by creating a
visual relationship with the garden. The attic floor was also
recuperated as an auxiliary living space.
(photos by Chiara Occhipinti).
The structural design of the building has been
entrusted to
Insinga studio.
Gross internal area: 250 m2
